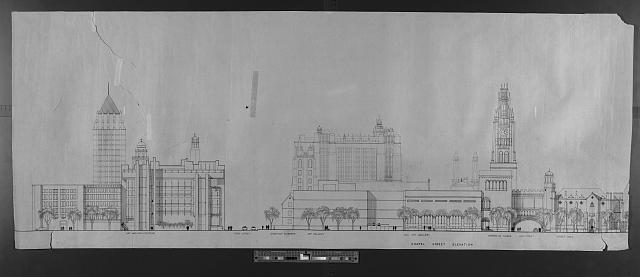Something about the Nature of Architecture: The History of the Robert B. Haas Family Arts Library
Art & Architecture Building
"External forces dictated that this building turn the corner and relate to the modern building opposite as well as suggest that it belongs to Yale University. The internal forces demanded an environment suitable for ever varying activities which will be given form and coherence by the defined spaces within. As the years go by, it is hoped other interests and activities will take place within the spaces, but the space itself will remain.”
-Paul Rudolph (The Architecture of Paul Rudolph, 1970)
In the Eero Saarinen and Douglas Orr master plan for arts facilities on Yale campus (1956-7) there is no space set aside for a new "Art & Architecture building." At this time, the architecture program carried out its functions in three separate buildings: Street Hall, the Art Gallery on Chapel St., and Weir Hall. However, in Spring 1957, when Art Gallery director, Andrew Ritchie asked for more space in the Kahn Art Gallery extension, it urged the architecture program to find a new home, even if that meant building one from scratch. They commissioned new architecture chairman, Paul Rudolph, who sketched the initial plan for a building that would sit in the courtyard of the Art Gallery, creating a bridge between Kahn's extension and Weir Hall. Due to lack of space in this configuration, a more suitable site was idenitified on a partition of Old Campus running alongside High Street. However, building there on High Street would have been at the expense of Street Hall which would have been demolished to make way. This was not a popular idea. Eventually, a third and final site was chosen at the corner of York St. and Chapel St. where a gas station stood. Rudolph used this location at the edge of New Haven's original nine squares as an opportunity to turn the corner where the city meets the edge of campus and provide a home for art and architecture students together (Pommer 853-4).
The library was never sure to be included throughout the design process due to constraints on space and budget. In the final design, and due to thoughtful negotiations from art historians and the University Librarian, the Arts Library found a prominent home on the first floor of the new Art & Architecture building. But, it had never been guaranteed. As early as April 1958, Rudolph proposed two alternate plans: “one for a building of 103,000 square feet and no library, the other 123,000 square feet and a library of 70,000 volumes for the art history department... These two versions, with and without the library, were to succeed each other in favour during the next few years, depending on the prospects for money” (Pommer, 857).
After many considerations and design schemes, Rudolph settled on a pinwheel shape of 37 interlocking levels on nine floors, allowing the programs for Architecture, Graphic Design, Painting, and Sculpture to work in a common building. Over the years, the art programs outgrew the A & A and moved into other buildings. Despite a turbulent history including student protest, fire, and incomplete renovations, the building has served School of Architecture since its opening in 1963.
Rudolph Hall leaves a distinctive mark on campus as it did on the career of Paul Rudolph. Though he would design many more buildings in his career, his legacy is often framed within the context of his time at Yale and the design of this building. For students and visitors to New Haven it remains an iconic structure in the landscape.




