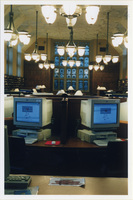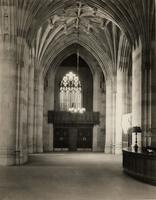Architectural History of Sterling Memorial Library
Items
Advanced search-

Sterling Memorial Library Franke Family Reading Room
-

Sterling Memorial Library Librarian's Courtyard
Students reading in the Librarian's Courtyard -

Sterling Memorial Library Exterior
Looking Northwest -

Sterling Memorial Library Construction Photograph
Looking Northeast from York St. -

Sterling Memorial Library Light Court
Completed Light Court -

Sterling Memorial Library Light Court
Construction photograph showing Court from 7th floor -

Sterling Memorial Nave
Scene from the entrance -

High Street entrance to Sterling Memorial Library
-

Sterling Memorial Library floorplan
-

Sterling Memorial Library commemorative relief of "Pledging the Books."
-

Sterling Memorial Library Librarian's Courtyard plan
-

Sterling Memorial Library Memorabilia Room (now the International Room)
-

Sterling Memorial Library Main Reading Room
-

Sterling Memorial Library Exhibition Room
-

Sterling Memorial Library Rare Book Reading Room (now Manuscripts and Archives Reading Room)
-

Sterling Memorial Library Rare Book Reading Room (now Manuscripts and Archives Reading Room)
-

Manuscripts and Archives Reading Room Interior
-

Linonia and Brothers Reading Room
-

Eugene F. Savage's (BFA, 1924) Mural Behind the Sterling Memorial Library Circulation Disk
Interior, circulation desk -

Entrance Doors to the Sterling Memorial Library Main Reading Room
-

Sterling Memorial Library section architectural drawing
Section parallel to High Street, looking toward book stack tower. -

Sterling Memorial Library site under excavation
Construction progress looking South. -

Sterling Memorial Library Exterior from Cross Campus
Exterior view of the Sterling Memorial entrance from Cross Campus.