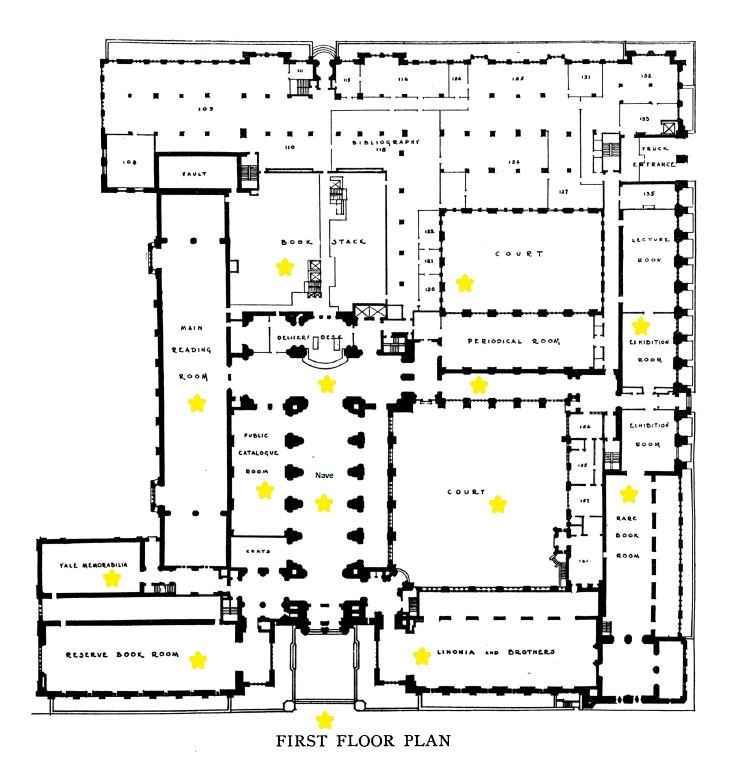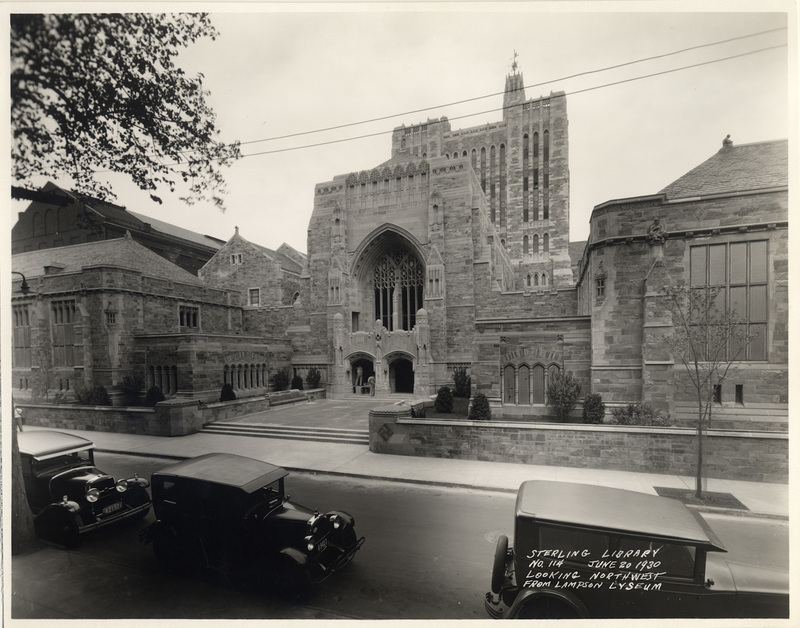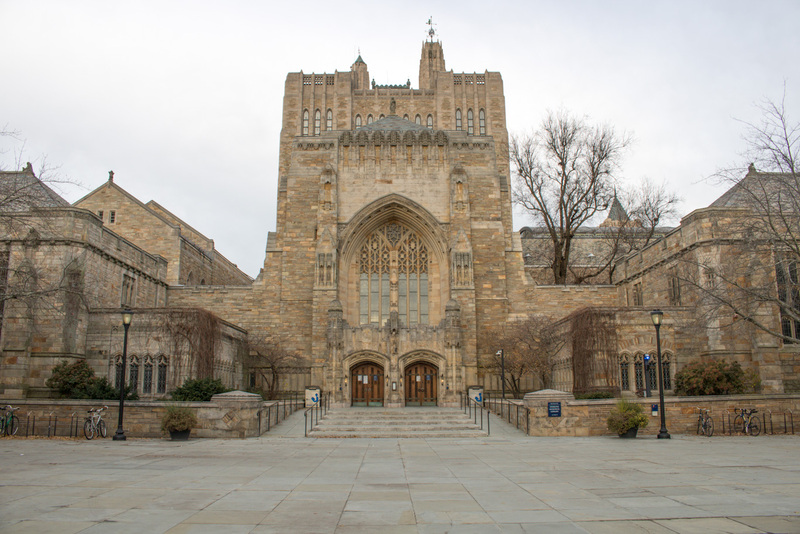Architectural History of Sterling Memorial Library
Introduction
Sterling Memorial Library was constructed in 1931 and is widely considered to be the heart of the university. Architect James Gamble Rogers (Yale College 1889) was chosen by the Architectural Plan Committee in 1927 to design the university's central library in the same collegiate gothic revival style used for Memorial Quadrangle, the Graduate School, and Harkness Tower.
Rogers utilized emerging building technology such as steel framing, heating and cooling systems, and a pneumatic tube system, all hidden beneath stone, ornamentation, stained glass windows, and buttressed ceilings. This technology meant that the library could serve its patrons efficiently and act as a hub for scholarly research and innovation, while still maintaining the more traditional, collegiate gothic revival appearance.
A quick glance at the library today, and it would appear unchanged. The stone and ornamentation, cathedral-like nave, and warm lighting evoke a sense of history in the present-day visitor. However, upon closer inspection one can find that within the gothic architecture and aesthetic of the library lies the use of contemporary technology to support the needs of patrons and researchers.
To explore the architectural history of Sterling Memorial Library and its use of technology, use the map below to jump to featured (marked with stars) spaces the library. You can also navigate using the tabs on the left of the page.

If you would like to submit revision suggestions or general feedback, please fill out this feedback form.
Curated by Alison Clemens, Head of Processing for Manuscripts & Archives and Jessica Quagliaroli, Architecture Records Archivist for Manuscripts & Archives.

